Property Details
Square Feet
Bedrooms
7
Bathrooms
8.5
Year Built
2024
VIDEOS
FLOORPLAN
PROPERTY INFO
*** This French provincial-inspired masterpiece is the dream home for the most discerning buyer. Most notable is its commanding presence while driving through arguably the most prestigious neighborhood of Monte Sereno.
*** Built on the top of a knoll overlooking the newly planted vineyard, the home has views of the lush mountains and postcard sunsets from numerous outdoor balconies and poolside patios. The 1.108-acre knoll gives the house a regal feel and has a huge, flat, fully landscaped backyard with room for a sports court or the largest garden.
*** Built by renowned builder Mason Hammer, it features impeccable craftsmanship, design, and artistry. It is an entertainer’s delight, with at least 8 outdoor patio areas for the grandest parties or the most intimate balcony star-gazing.
*** Main house is approximately 8215 sf (3365 sf on the first floor, 2185sf on the second floor and 2665sf basement) Additional 593sf ADU, 4-car 900 /- sf of garage space. Plus, there are over 3000 square feet of outdoor patio and balcony. A grand total of over 10,708sf of new construction.
*** 6 bedrooms/ plus an office/ 8 full bathrooms plus one half bath.
*** An open, state-of-the-art floorplan that integrates high-quality craftsmanship, decadent finishes, and amenities, combined with leading-edge technology, provides an elegant and comfortable luxury lifestyle.
*** Greet your guests in the vestibule connecting the formal living room and enormous dining room to the great room style family room/kitchen facing one of the six distinct backyard patio or balcony areas.
*** A separate ADU has a full kitchen, living room, private bedroom, and bath. It also has a mini-split A/C and heating system.
*** Two, 2-car garages. Both feature epoxy floors, and electric car chargers.
*** A highly desirable floorplan with all bedrooms having their own bathrooms, plus a guest house and elevator to all three levels. This home is comfortable for multigenerational families.
*** The main floor features a guest suite on the ground floor, plus a large office with a round turret and its own adjacent full bathroom.
*** The heart of the home is the luxurious kitchen with 2 islands, an 8 burner 48” Blue Star gas stove with double ovens, 2 sinks, a built-in Dacor 36” refrigerator/freezer, 2 Thermador dishwashers, Bosch steam oven, convection/microwave, and custom cabinetry with hidden appliance garages.
*** What an extravagance to have a second caterer’s kitchen complete with an electric induction range, 33” French door refrigerator, sink, dishwasher, and pantry.
*** The incredible basement features a terraced theatre room wired for speakers, a projection TV and screen.
*** Billiards/game/music rooms, gym, bedroom/bath, A/V closet, temperature-controlled wine room measuring the air and bottle temperatures.
*** 8” European White Oak hardwood floor throughout the home. Lochinvar Radiant-heated floors in the basement and primary suite.
*** Three zones of forced air heating and cooling to keep each room comfortable. A total of five A/C units.
*** The basement laundry center features 2 washers and 2 dryers, plus a laundry sink and a large folding counter.
*** A 2nd fully equipped laundry room is located on the 2nd floor near the bedrooms with an attic hatch and pull-down ladder to access the roof.
*** A grand 14’ bar, beverage refrigerator, Fischer-Paykel dishwasher, drawer microwave, bar sink with disposal and window to view 250 bottles of your finest collection of wine illuminated for display on horizontal Vintage View racks.
*** Standing seam metal roof plus a flat portion of the roof to hold 8 Array solar panels. Aluminum and Copper gutter accents with leaf guards.
*** Two Navien tankless water heaters for the main house, plus a third water heater for the ADU.
*** Lavish master suite with a room size walk-in closet, double-sided fireplace, Toto washlet toilet, and freestanding tub.
*** Curved staircases, Porcelanosa tile, full slab showers, Grohe plumbing fixtures.
*** Distinguished Saratoga Schools and located halfway between downtown Saratoga and Los Gatos
*** Your family and friends deserve this extraordinary estate. Your home will be where all the memories are made.
Profile
Address
16005 Greenwood Road
City
Monte Sereno
State
CA
Zip
95030
Beds
7
Baths
8.5
Year Built
2024
Lot Size
Elementary School
SARATOGA ELEMENTARY SCHOOL
Middle School
REDWOOD MIDDLE SCHOOL
High School
SARATOGA HIGH SCHOOL
Year Built (Effective)
2024
Standard Features
Air Conditioning
Central Forced Air Heat
High End Materials
Hardwood Floors
Island
Pantry
Formal Dining Room
Pool
Covered Patio
Fireplace Count
2
Fire Pit
Closet Organizers
Eat-in Kitchen
Extra Storage
Attic
Basement
High End Appliances
Home Theater
Indoor Laundry
Stainless Steel Appliances
Wine Storage
Finished Garage
Two (2-car) garages
Four Car Garage
Recessed Lighting
Spacious Backyard
Dining Rooms
Family Rooms
Heat Type
forced air and radiant floors
Stories No.
3
Open House Info
Open House Date 1
3/23/2024 01:30 PM to 04:30 PM
Open House Date 2
3/24/2024 12:30 PM to 04:30 PM
MAP
CONTACT

Anita Hunter
408-930-1265
Lic# 01294883

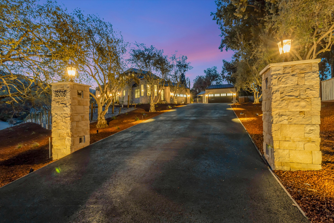
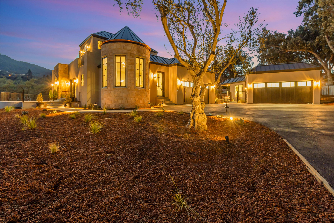
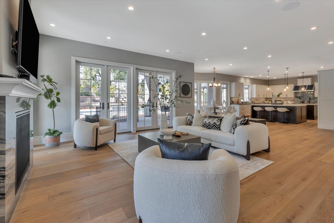
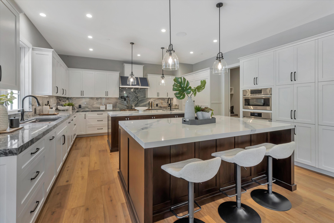
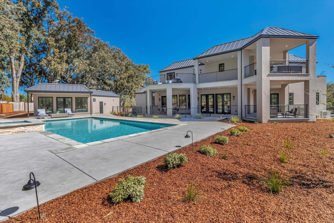
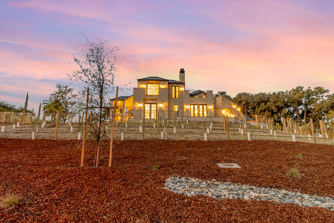
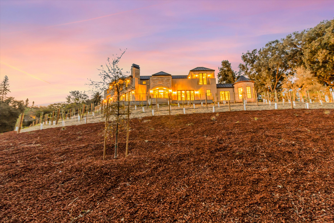
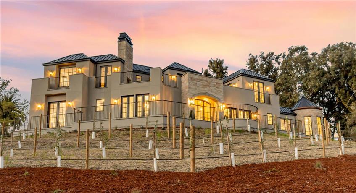
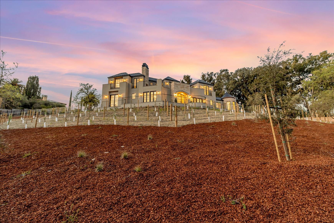
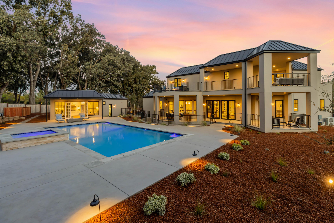
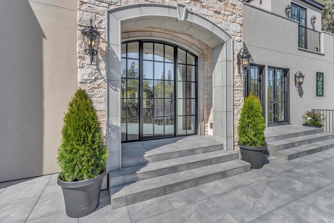
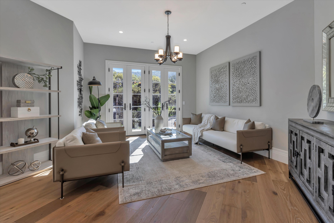
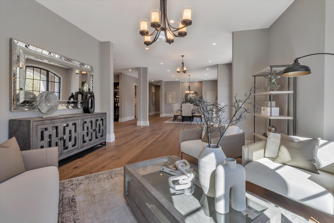
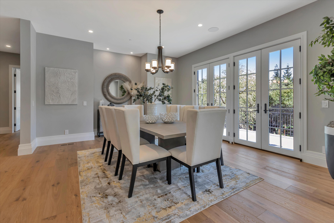
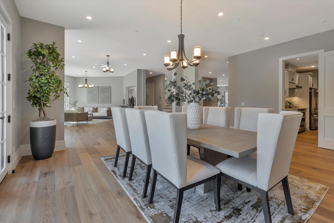
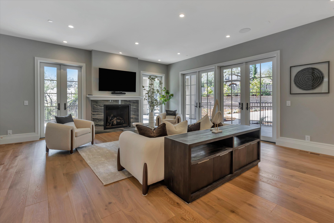
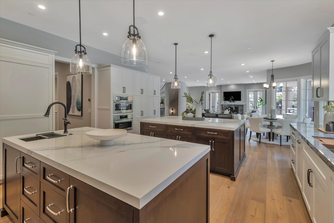
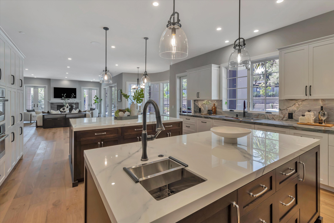
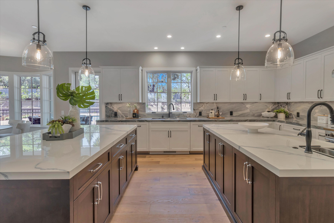
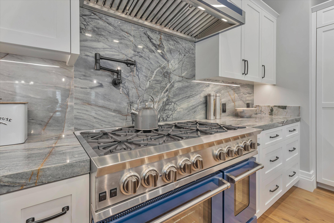
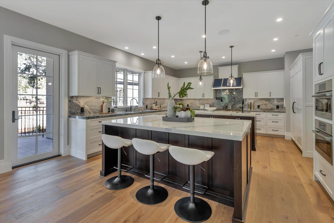
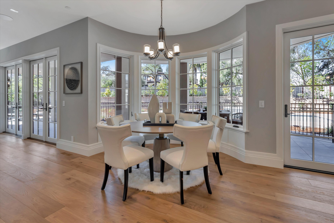
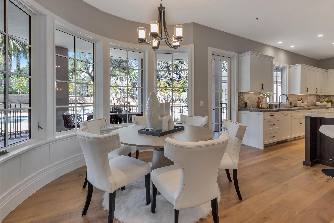
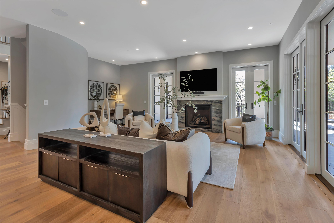
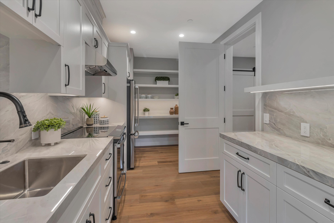
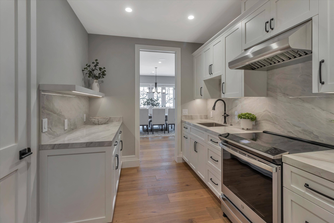
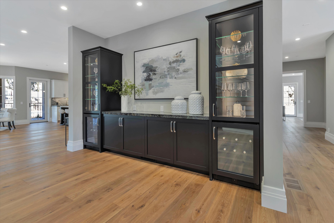
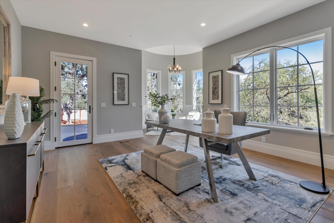
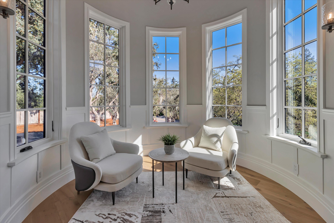
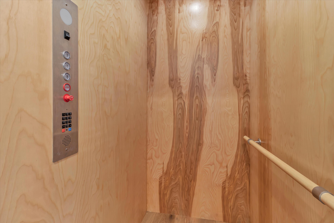
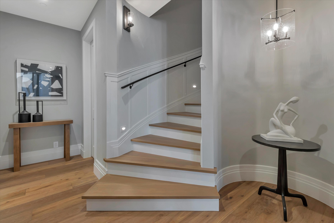
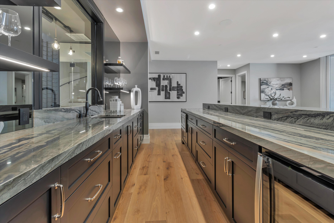
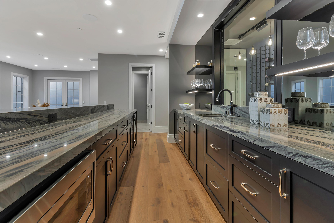
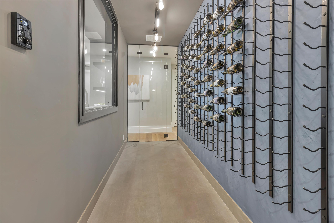
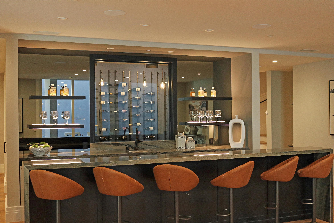
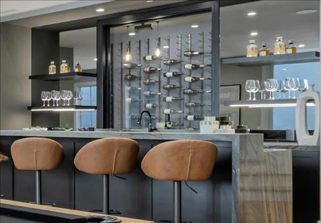
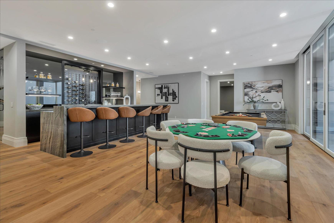
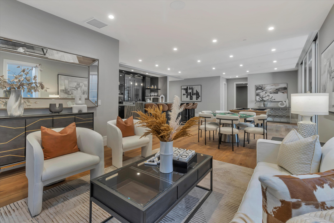
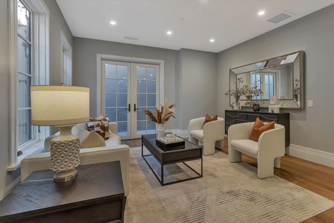
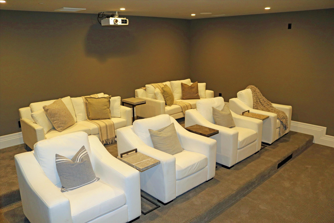
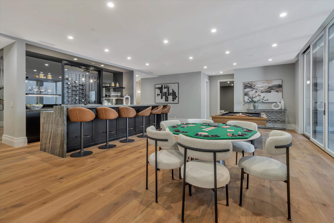
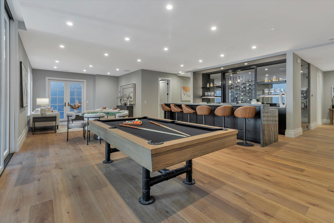
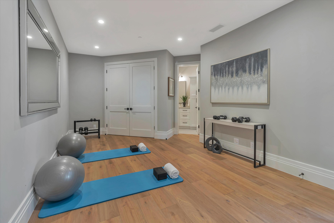

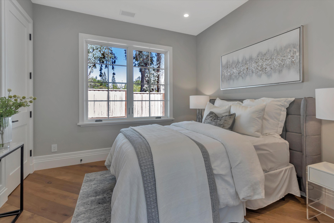
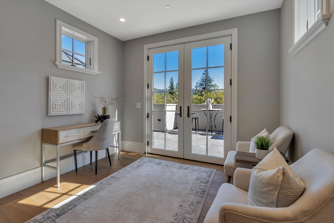
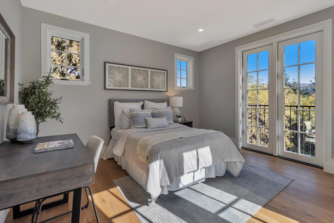
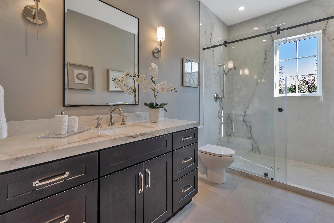
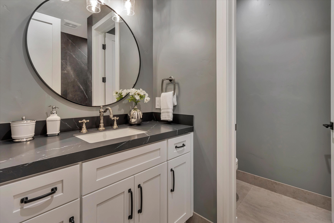
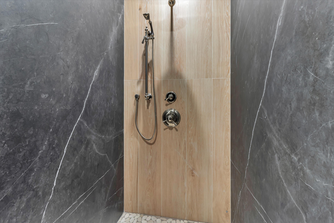
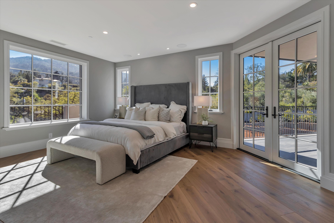
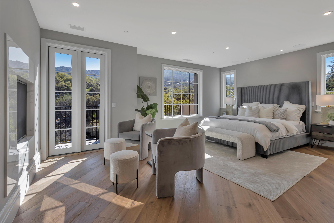
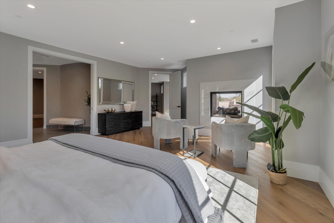
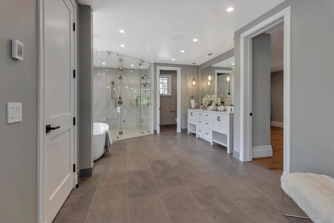
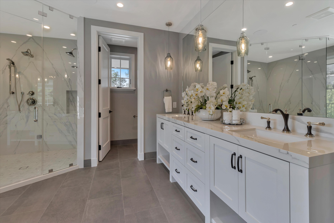
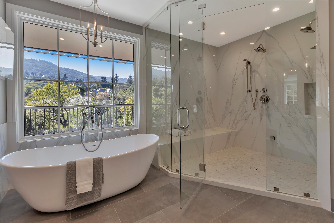
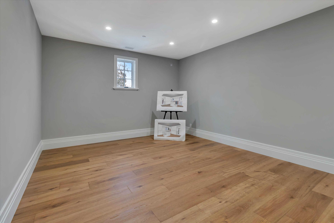
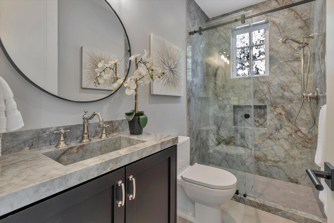
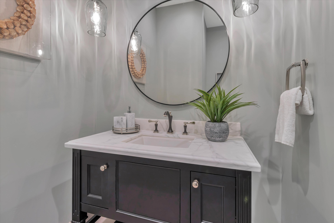

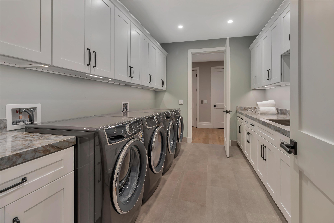
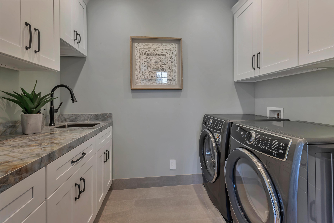
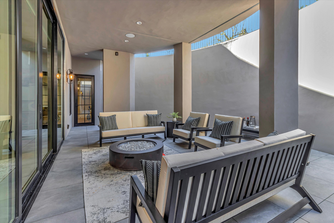
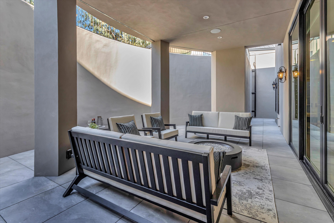
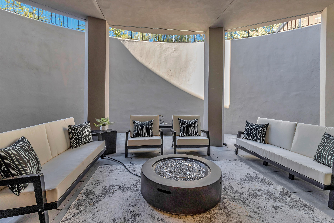
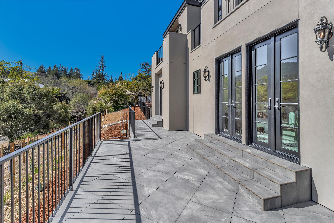
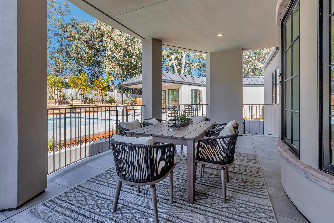
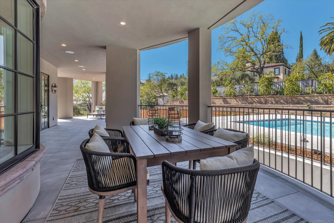
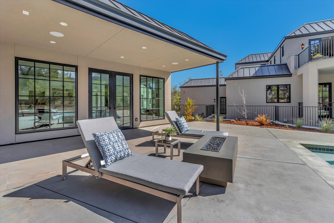
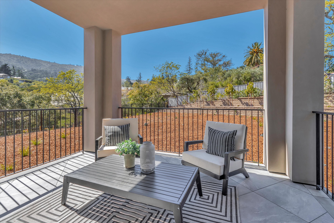
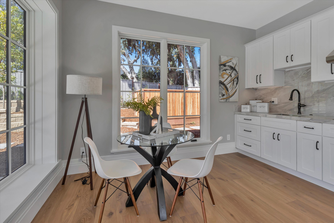
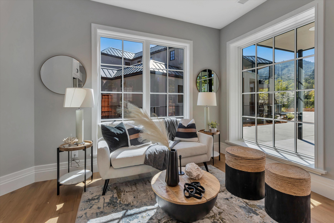
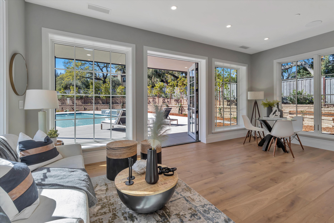
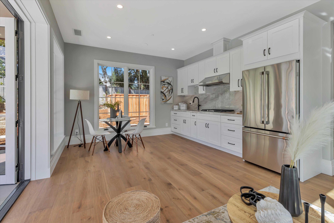

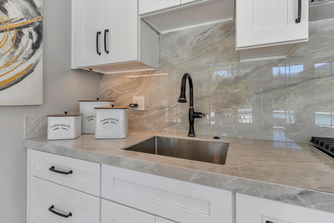
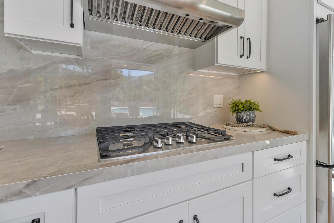
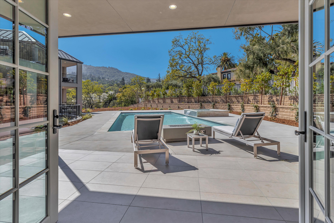
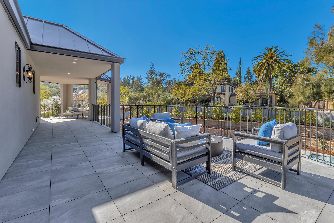
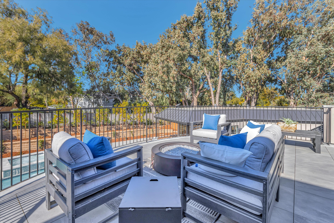
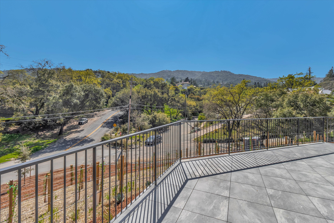
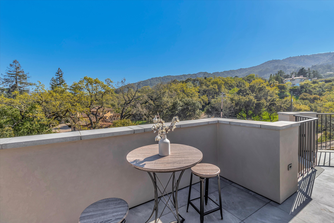
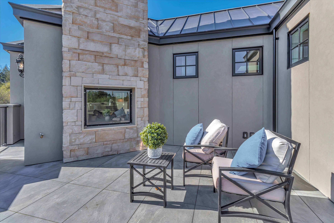
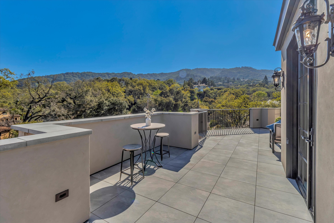
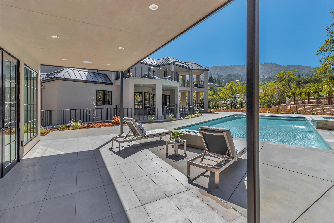
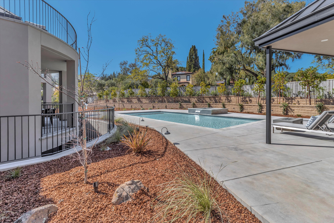
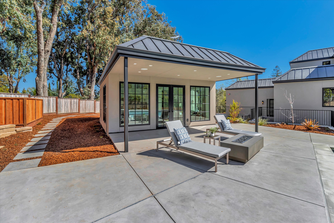
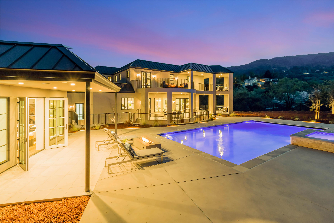
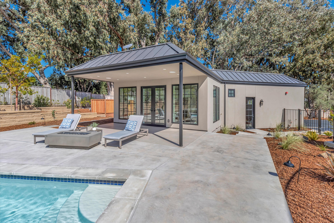
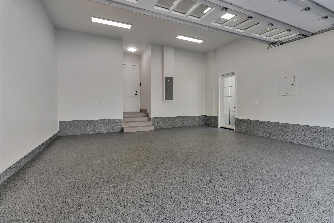
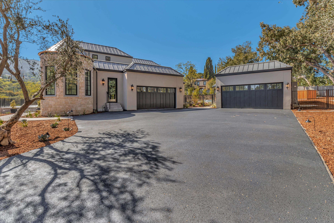
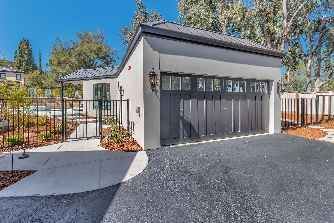
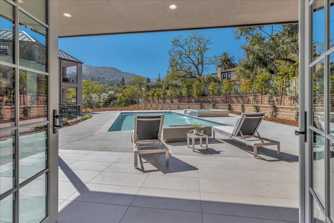
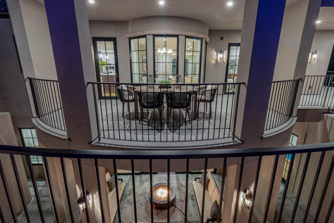
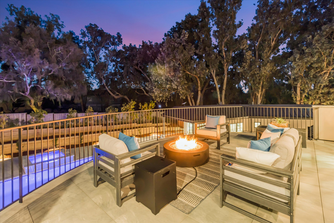
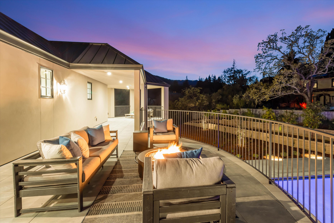
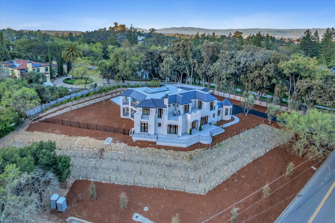
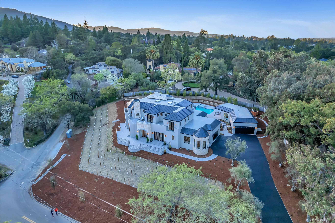
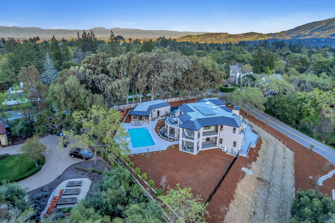
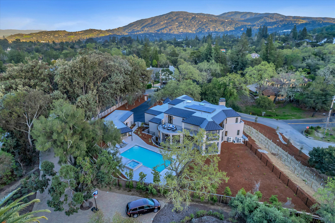
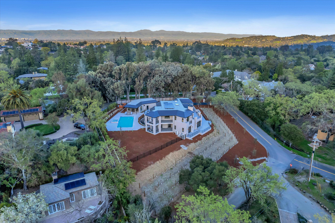

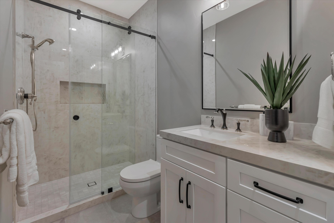
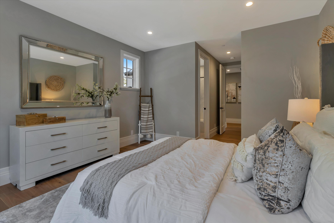
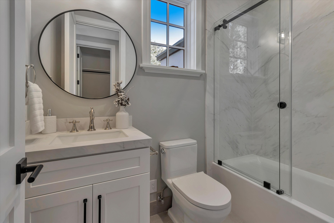
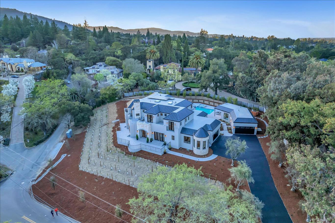
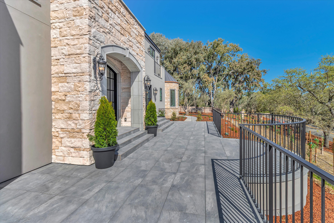
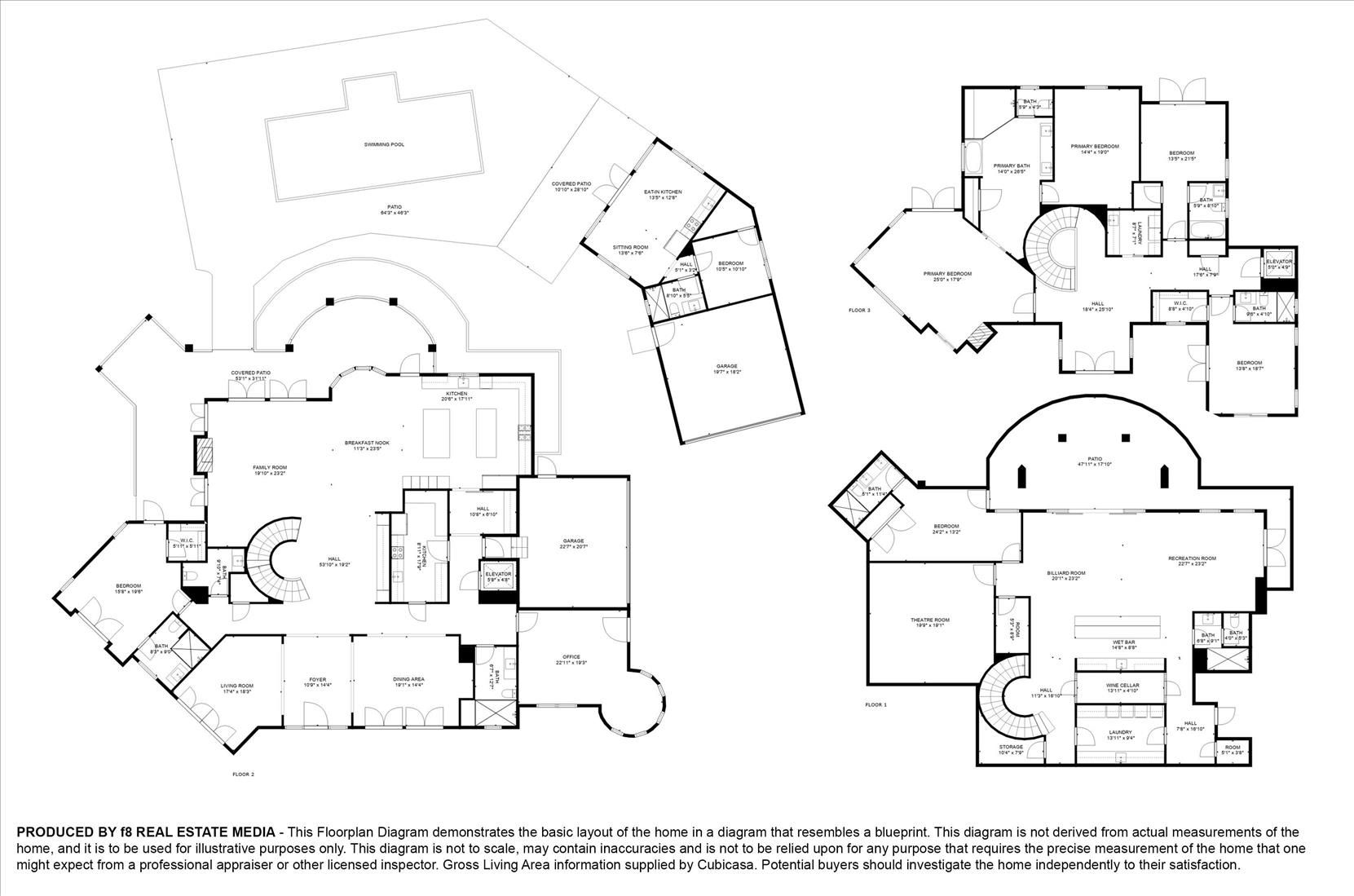
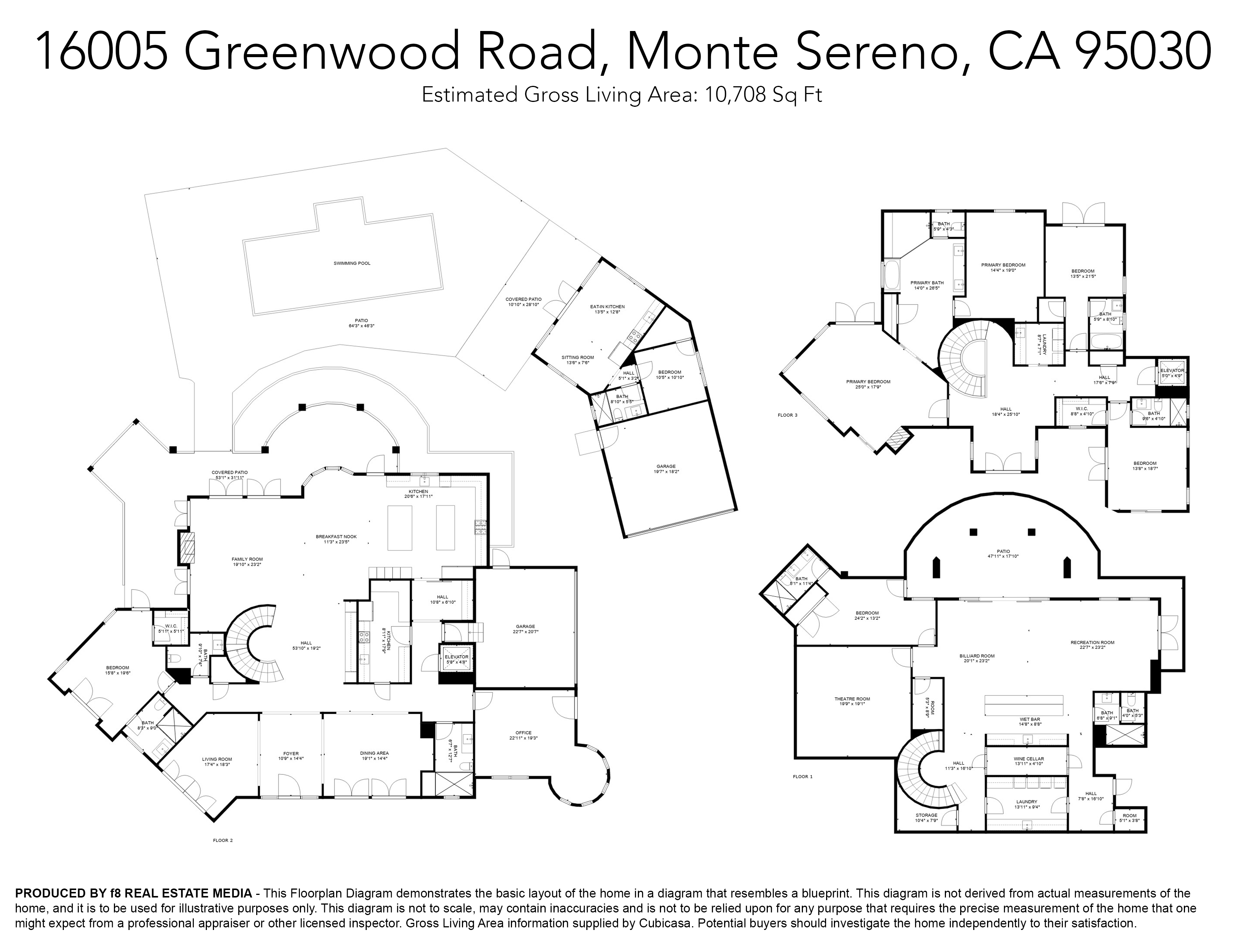

Share:
